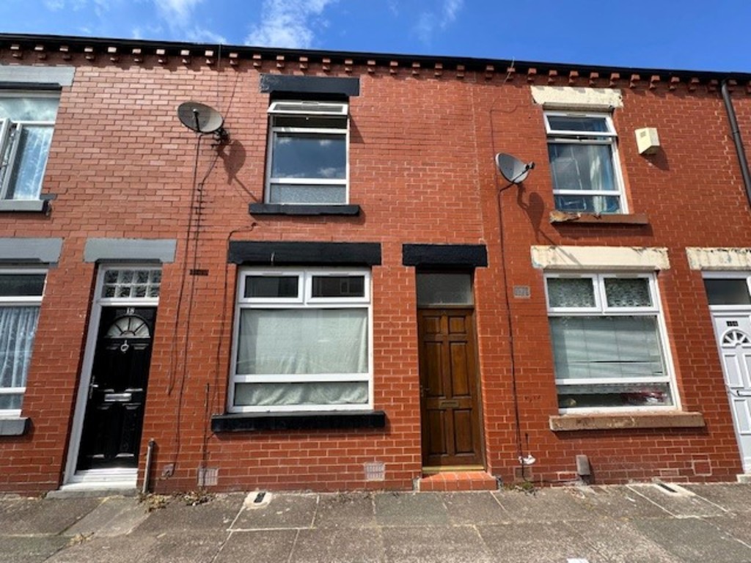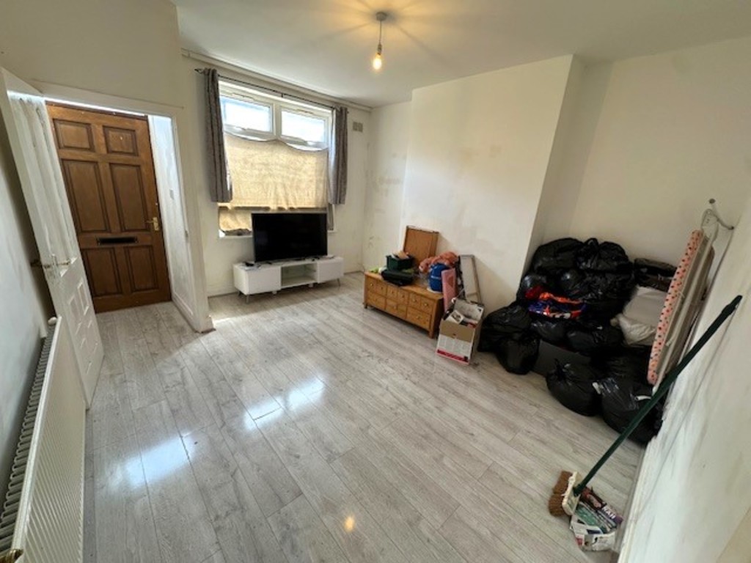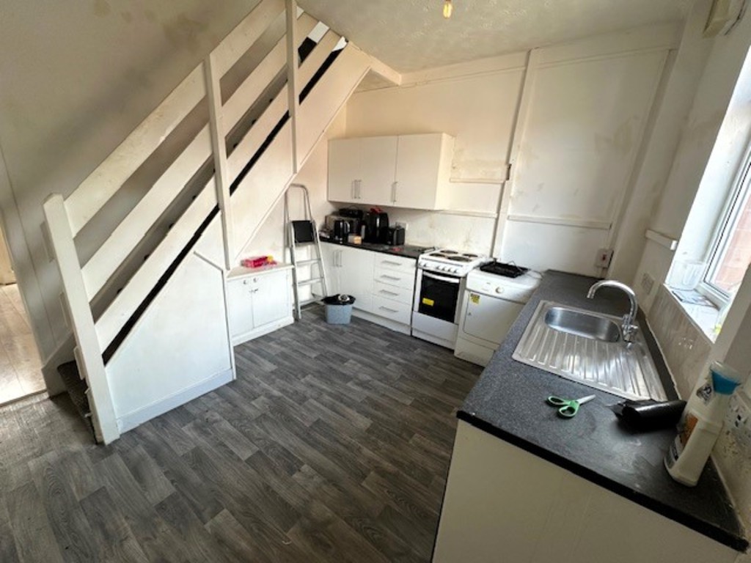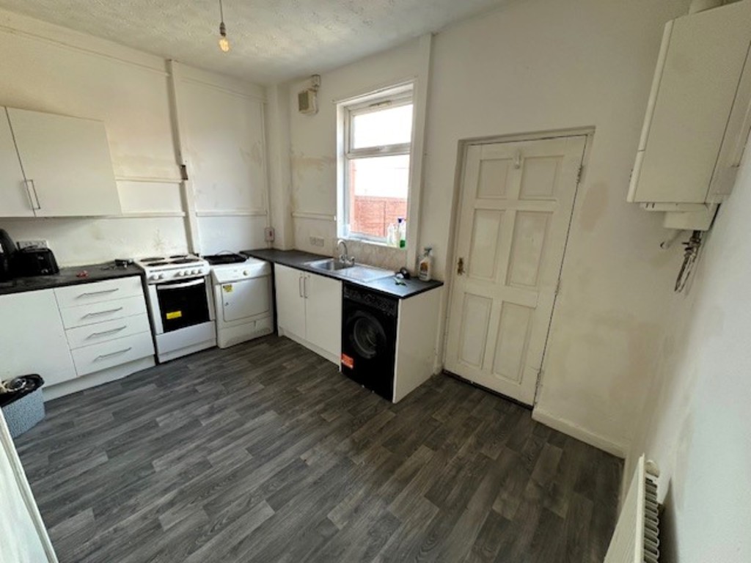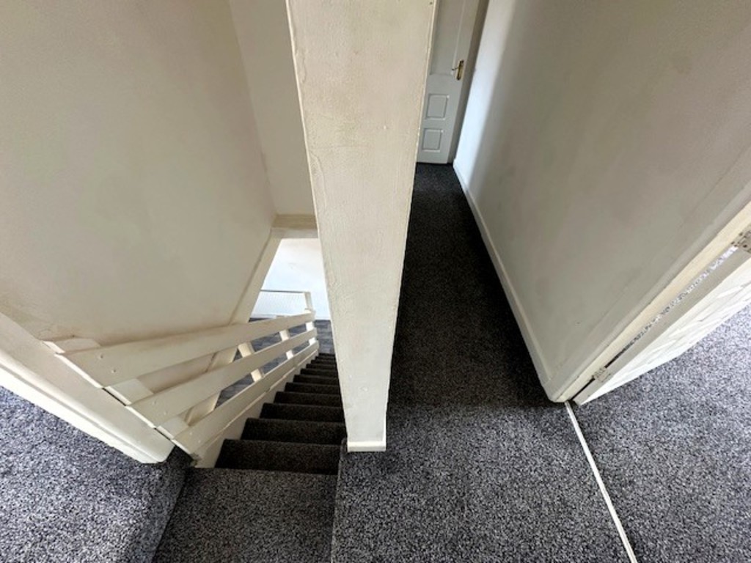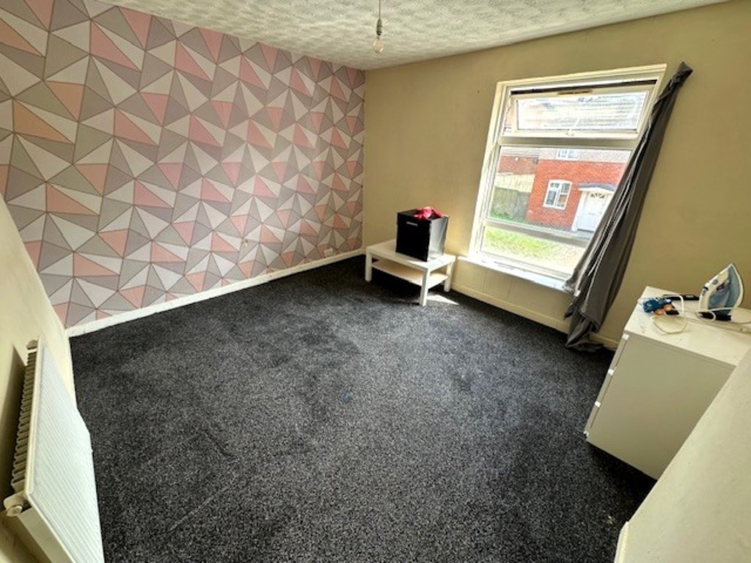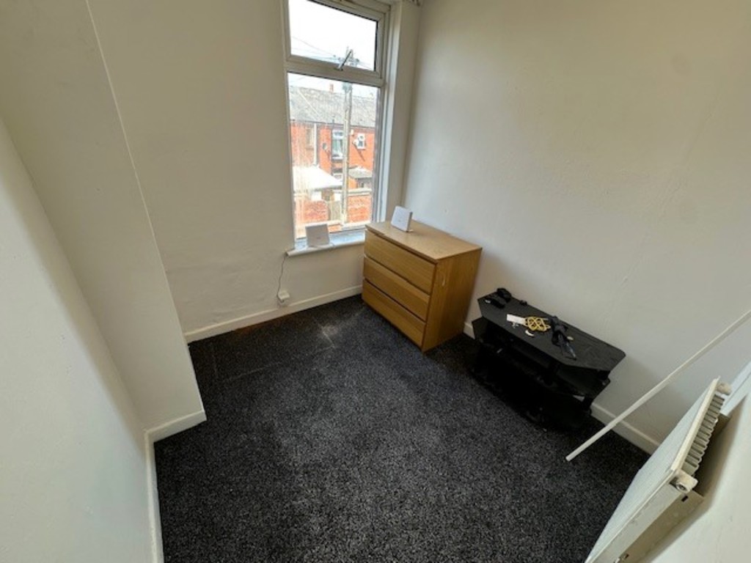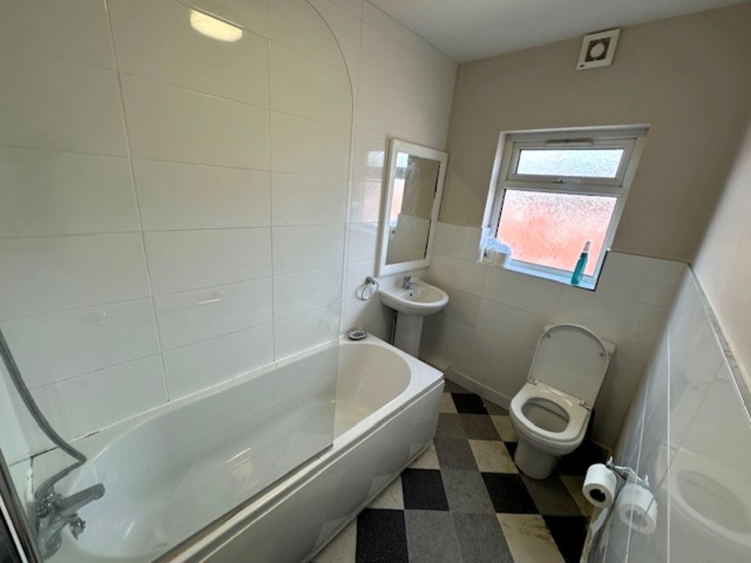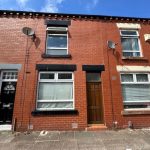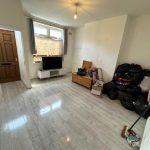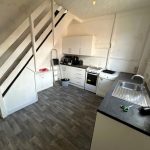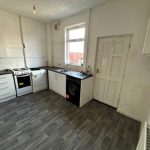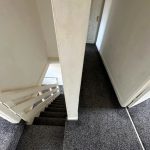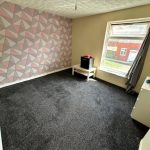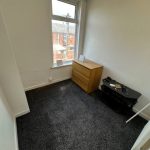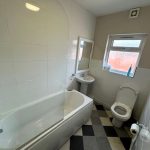Jessie Street, Deane, Bolton
Property Features
- Located on Jessie Street, Deane, Bolton
- Ideal for cash buyers, investors, or young families
- No onward chain – ready to proceed
- Estimated rental income of £800 PCM
- Gas central heating throughout
- Double-glazed windows
- Fitted kitchen with dining area
- On-street parking available
- Close to local shops, schools, and amenities
- Excellent access to motorway links for commuters
Property Summary
Full Details
DESCRIPTION Manhattan Estates are pleased to bring to market this well-located property on Jessie Street in the popular area of Deane, Bolton. Offered with no onward chain, this is an excellent opportunity for cash buyers-whether you're an investor seeking a strong rental return or a young family looking for a first home.
The property benefits from double-glazed windows and gas central heating throughout, providing comfort and energy efficiency. It features a spacious fitted kitchen and dining area, ideal for family meals or entertaining, and is conveniently located close to local amenities, schools, and major motorway links, offering easy access for commuters.
Externally, on-street parking is available. With an estimated rental income of approximately £800 per calendar month, this property presents a promising return for buy-to-let investors.
Viewings are highly recommended to appreciate the potential this home has to offer.
VESTIBULE 3' 6" x 2' 9" (1.07m x 0.84m)
LOUNGE 14' 1" x 12' 6" (4.29m x 3.81m)
KITCHEN/DINER 12' 6" x 10' 0" (3.81m x 3.05m)
LANDING 8' 6" x 6' 0" (2.59m x 1.83m)
BEDROOM 1 12' 6" x 11' 8" (3.81m x 3.56m)
BEDROOM 2 8' 2" x 7' 2" (2.49m x 2.18m)
BATHROOM 6' 5" x 5' 5" (1.96m x 1.65m)
REAR YARD

