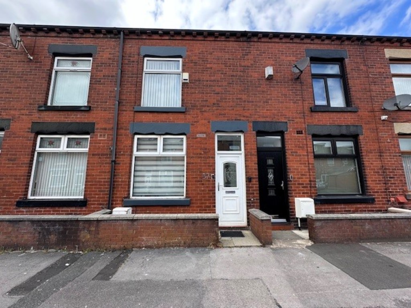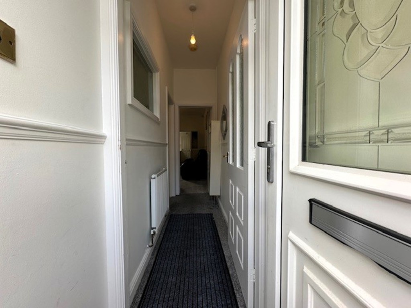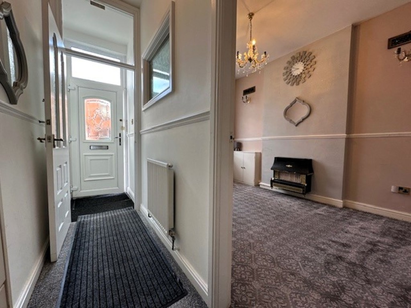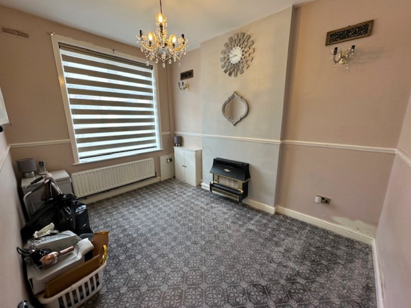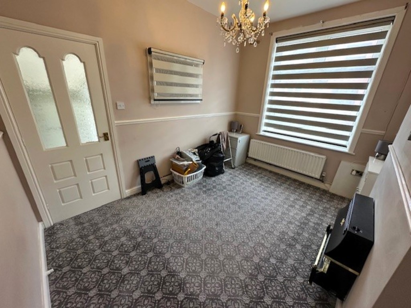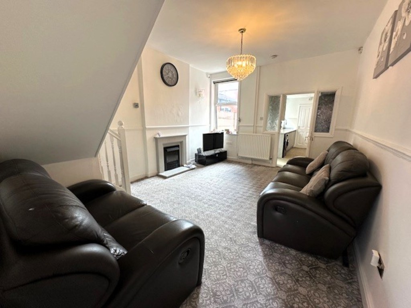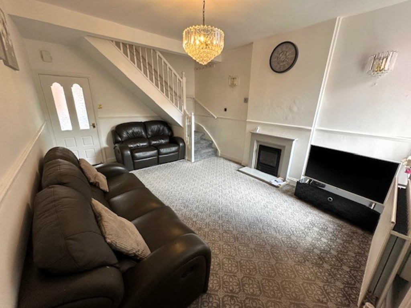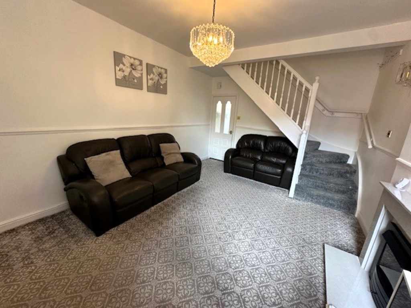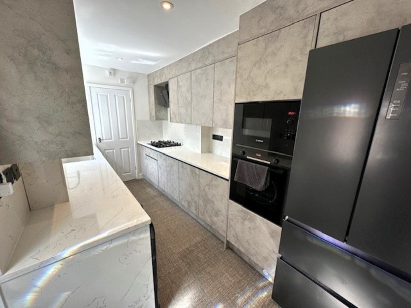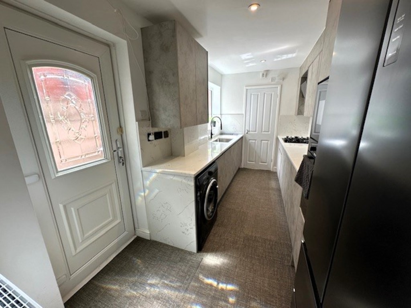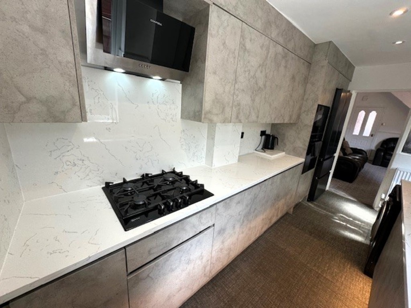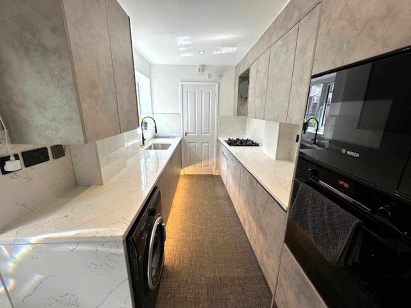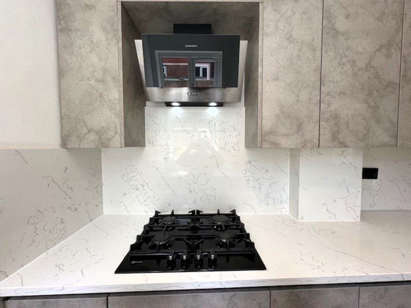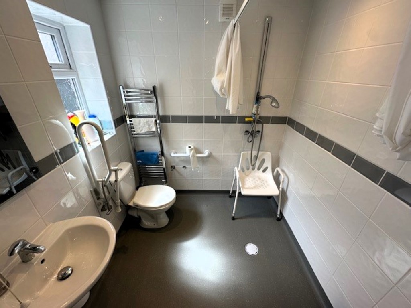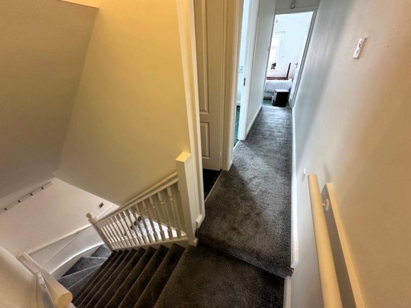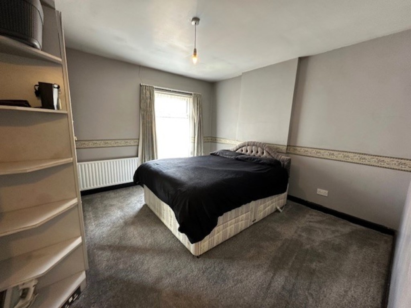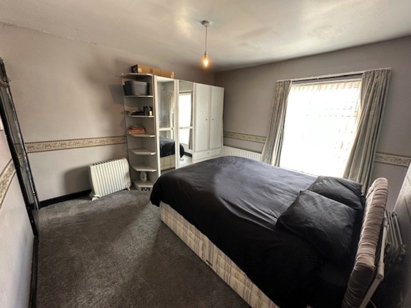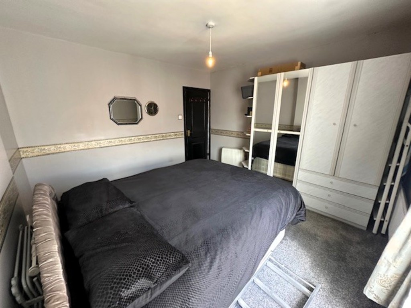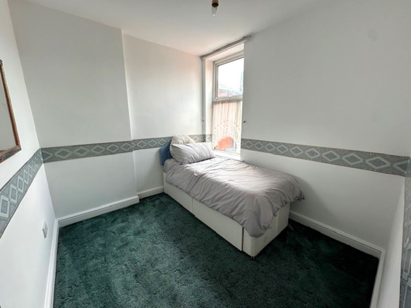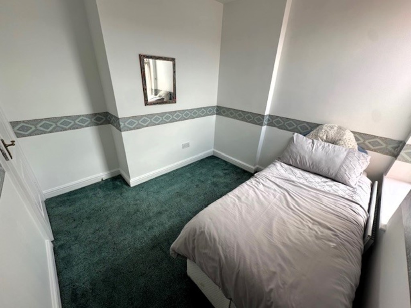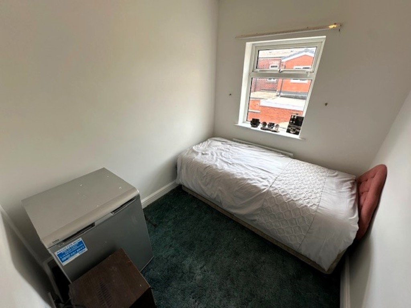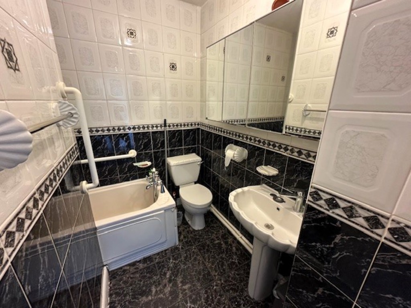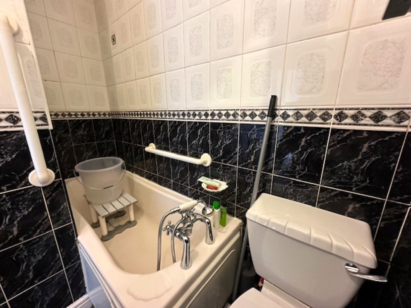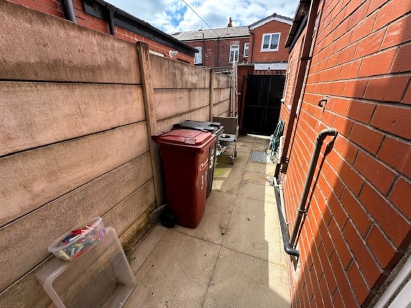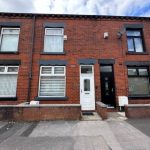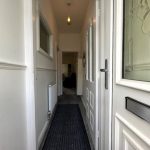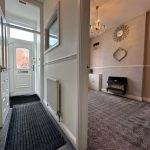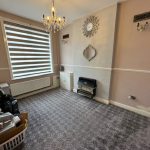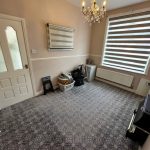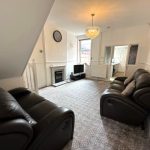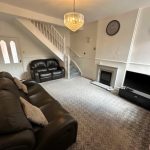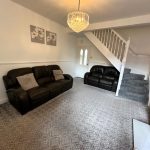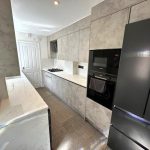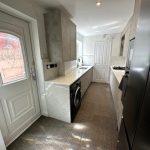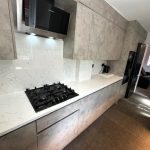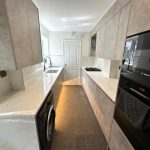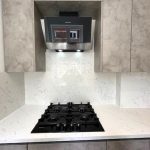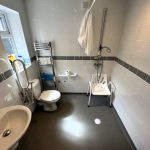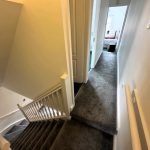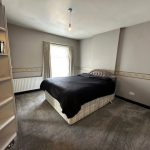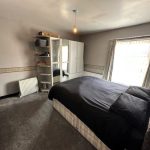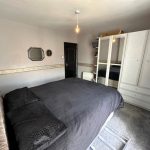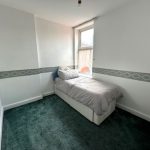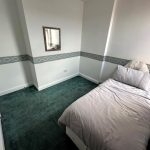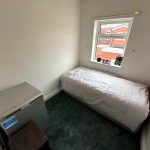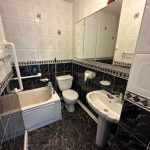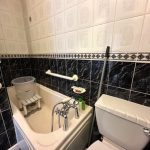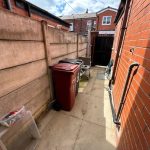Windermere Street, Astley Bridge, Bolton
Property Features
- Well-presented three-bedroom mid-terraced home in a popular Astley Bridge location
- Two spacious reception rooms, ideal for family living and entertaining
- Newly fitted modern kitchen with gas hob and electric oven
- Two bathrooms offering added convenience for families and guests
- Fully double glazed throughout for improved insulation and noise reduction
- Gas central heating system with energy-efficient combi boiler
- Within walking distance to Asda Astley Bridge for easy access to everyday essentials
- Close to a selection of well-regarded local primary and secondary schools
- Ideal for first-time buyers, families, or investors
- Excellent transport links and local amenities nearby
Property Summary
This well-presented property features two generous reception rooms, offering flexible living and dining space. It also boasts a newly fitted, modern kitchen complete with a gas hob and electric oven. With two bathrooms—one on each floor—the home offers convenience for families and guests alike.
Full Details
DESCRIPTION Manhattan Estates are delighted to present this well-presented three-bedroom mid-terraced home, ideally located on Windermere Street in the ever-popular area of Astley Bridge, Bolton. This spacious property offers excellent family accommodation with a modern finish throughout.
The ground floor features two generous reception rooms, perfect for both everyday living and entertaining. At the heart of the home is a newly installed, contemporary fitted kitchen, complete with a gas hob and electric oven, offering both style and practicality. The property also benefits from two bathrooms, providing added convenience for families or guests.
Upstairs are three well-sized bedrooms, each filled with natural light and offering comfortable living space. The home is fully double glazed and benefits from efficient gas central heating via a modern combi boiler.
This property is ideally situated within walking distance to Asda, making daily shopping trips quick and easy. It is also just a short walk from several well-regarded local schools, making it an excellent choice for families with children.
Located in a sought-after residential area with easy access to local amenities and transport links, this home is perfect for first-time buyers, families, or investors. Early viewing is highly recommended to appreciate the size, finish, and location of this fantastic property.
HALLWAY 12' 5" x 3' 0" (3.78m x 0.91m)
LOUNGE 12' 0" x 8' 7" (3.66m x 2.62m)
RECEPTION ROOM 16' 4" x 12' 1" (4.98m x 3.68m)
KITCHEN 14' 3" x 7' 3" (4.34m x 2.21m)
SHOWER ROOM 6' 4" x 6' 4" (1.93m x 1.93m)
LANDING 16' 1" x 13' 0" (4.9m x 3.96m)
BEDROOM 1 12' 2" x 12' 0" (3.71m x 3.66m)
BEDROOM 2 9' 4" x 9' 0" (2.84m x 2.74m)
BEDROOM 3 8' 7" x 6' 9" (2.62m x 2.06m)
BATHROOM 9' 73" x 9' 4" (4.6m x 2.84m)
REAR YARD
AGENCY NOTES Every care has been taken with the preparation of these Sales Particulars but complete accuracy cannot be guaranteed. If there is any point which is of particular importance to you, we will be pleased to check the information for you. These Particulars do not constitute a contract or part of a contract. All measurements are approximate and may have been taken using a laser tape measure and therefore may be subject to a small margin of error.
The Fixtures, Fittings & Appliances have not been tested, therefore no guarantee can be given that they are in working order.

